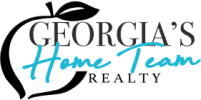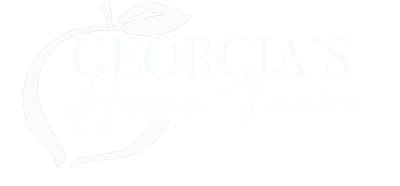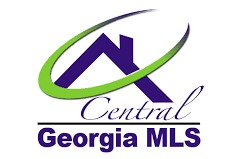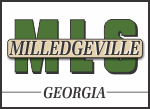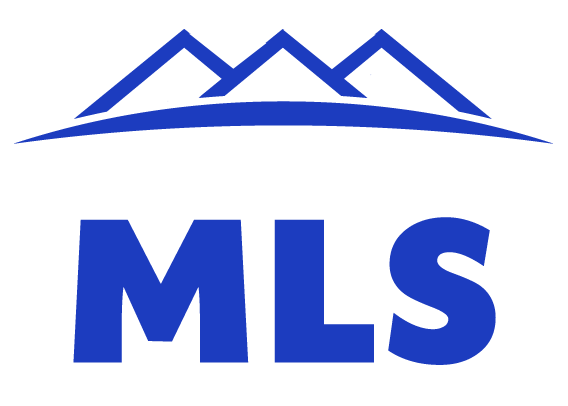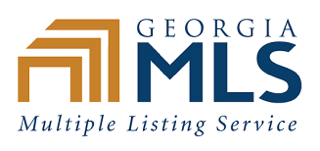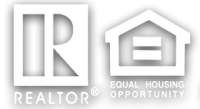Exquisite Smith & Kennedy custom built, and gated, modern farmhouse perfectly situated on 6.15 flat acres with beautiful landscaping, a pond, and completely fenced in black four rail. Interior features include an open floor plan with master on main, an extraordinary kitchen with a chiseled edge quartz island and top of the line appliances overlooking the large family room. Additionally, a large pantry, mud room, a utility room with laundry and wash station, and a craft room/nursery. The impressive master bath features a large steam shower, sauna, garden tub, and a massive closet with laundry station. Upstairs there are 2 large bedrooms, each with their own bath, and a game/bonus room. The finished basement features a library, theatre/music room, exercise room, a full bathroom and additional bedroom with private entrance, plus storage space. There is also a guest suite off of the four-car garage that doubles as a pool house. Exterior features include a covered outdoor dining and living area with fireplace overlooking the beautiful pool, spa, and vast landscape with room for all of your animals. Now we move on to the 3360 sq ft barn that features rustic touches, a kitchen, a full bathroom, a well-appointed office, mechanical shop, and plenty of space to host events or store your toys. This is an incredible estate property with endless possibilities. Do not miss your opportunity.
Listing ID10080170
Sold For$4,000,000$850K
StatusSold
Sold Date3/31/2023
Beds5
Baths6
Full Baths5
Partial Baths1
SqFt
5,168
Acres
6.150
CountyCherokee
SubdivisionFarms At Trinity
Year Built2017
Property TypeResidential
Property Sub TypeSingle Family Residence
Above Grade Finished
5168
Appliances
Dryer, Washer, Dishwasher, Disposal, Refrigerator
Basement
Bath Finished, Daylight, Interior Entry, Exterior Entry, Finished, Full
Bath Full Lower
1
Bath Full Main
2
Bath Full Upper
2
Bath Half Main
1
Common Walls
No Common Walls
Cooling
Central Air
Fireplace Features
Outside, Gas Starter, Wood Burning Stove
Flooring
Hardwood
Heating
Central
Interior Features
Bookcases, Double Vanity, Beamed Ceilings, Walk-In Closet(s), In-Law Floorplan, Master On Main Level
Kitchen Features
Breakfast Bar, Kitchen Island, Walk-in Pantry
Laundry Features
In Mud Room
Levels
Two
Living Area Source
Public Records
Rooms
Foyer, Laundry, Exercise Room, Library, Game Room, Media Room, Office
Total Fireplaces
2
Architectural Style
Contemporary, Country/Rustic
Construction Materials
Concrete, Other
Electric
220 Volts
Exterior Features
Garden
Fencing
Fenced, Back Yard, Front Yard, Wood
Frontage Type
Lakefront
Lot Features
Level, Pasture
Lot Size Source
Public Records
Parking Features
Attached, Garage Door Opener, Garage, RV/Boat Parking, Side/Rear Entrance
Patio And Porch Features
Deck
Pool Features
In Ground, Heated
Roof
Metal
Sewer
Septic Tank
Structure Type
House
Utilities
Cable Available, Electricity Available, High Speed Internet, Natural Gas Available, Phone Available, Water Available
Water Source
Public
Window Features
Double Pane Windows
Area
CHK1
Association
no
Directions
GPS Friendly
Elementary School
Free Home
High School
Creekview
High School Bus
yes
Middle School
Creekland
Middle School Bus
yes
Waterfront Features
No Dock Or Boathouse, Pond
Bed Lower
1
Bed Main
2
Bed Upper
2
Deed Book
14225
Deed Page
2595
Elementary Bus
yes
Feature Name
NONE
Green Energy Efficient
Insulation
Home Warranty
no
Other Sturctures
Barn(s), Workshop
Property Condition
Resale
Update System Name
LIM
Association Fee Includes
None
Financing Type
Conventional
Leased Land
no
Listing Terms
Cash, Conventional
Possession
Close Of Escrow
Price
4400000
Tax Annual Amount
17376
Tax Year
2021
Price Before Reduction
4850000
Price Reduction Date
2023-01-31T20:59:33+00:00
Listing courtesy of Maximum One Premier Realtors (470) 400-9877
©2024 Georgia MLS. All rights reserved. The data relating to real estate for sale on this web site comes in part from the Internet Data Exchange/Broker Reciprocity Program of Georgia MLS. Real estate listings held by brokerage firms other than Georgia's Home Team Realty, LLC are marked with the Internet Data Exchange/Broker Reciprocity logo and detailed information about them includes the name of the listing brokers. The broker providing this data believes it to be correct, but advises interested parties to confirm them before relying on them in a purchase decision. Information is deemed reliable but is not guaranteed. The listing broker's offer of compensation is made only to participants of the MLS where the listing is filed. Data last updated: Thursday, April 18th, 2024.





