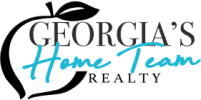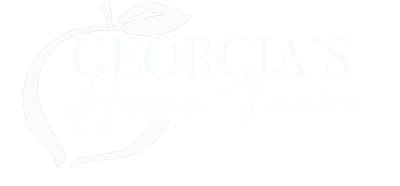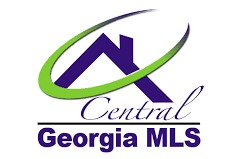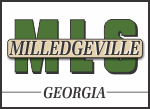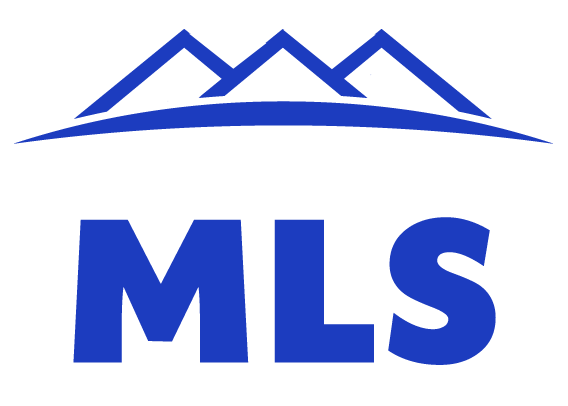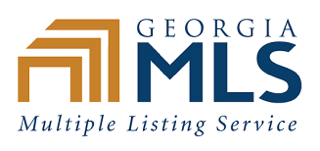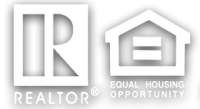Mcdonough,
Georgia GA30252
100% Custom Built "Les Serein" Design 6 Bedrooms and 5 1/2 Baths. The "Les Serein" features both Formal and Informal Dining Rooms, 3 Upstairs Bedrooms with Upstairs Office Over Balcony, 3 Main Floor Bedrooms with Master on the Main. Laundry/Pantry hall on the Main. Full Modern Kitchen on Main Level with Full Granite Counter Tops, a Granite Bar, Custom Cabinets, and Stainless Appliances. Amazing Custom Interior Pkg that Features Wood Design Surrounds and Columns on Every Interior Door/Window. Wood Floors throughout with Carpet in the Bedrooms. Baths are Ceramic and Stone. Main Floor Balcony Features Slate Floors and Unique Stone/Wood Columns and Accents looking over the Kidney Shaped "Monico" 18' x 37' Pool, Stone Hot Tub, and Landscaping Wall/Outdoor Fireplace and Built-in Grill. Full Basement features 2 Car Parking Bay, a Pool Resting Room with Ceramic Flooring and Entertainment Built-in with Fireplace, and Full Bath. 200 Sq Ft Laundry Center features Laundry Shute to All Floors above with 5 Locker Stalls for Clothing, and a Gigantic Slab Laundry Table Centerpiece. Basement has an additional 1600+- Unfinished Space. Concrete Plan that features 30" Commercial Underground Water Retention System that is fed by 4 Large Steel Drains and all Gutter Down Spouts. Sprinkler System. Custom Blinds on All Windows. 900+- Square Ft of Extra Attic Storage Space that is Insulated and Floored. Exterior is 100% Brick and Stone. ***Confirm total sq ft for accuracy***
Listing ID10139815
Sold For$723,000$52K
StatusSold
Sold Date6/16/2023
Beds6
Baths5
Full Baths4
Partial Baths1
SqFt
7,000
Acres
0.410
CountyHenry
SubdivisionHickory Hills
Year Built2007
Property TypeResidential
Property Sub TypeSingle Family Residence
Above Grade Finished
5000
Appliances
Electric Water Heater, Cooktop, Dishwasher, Double Oven, Microwave
Basement
Bath Finished, Interior Entry, Exterior Entry, Finished
Bath Full Lower
1
Bath Full Main
2
Bath Full Upper
1
Bath Half Main
1
Below Grade Finished
2000
Cooling
Ceiling Fan(s), Central Air
Diningroom Features
Seats 12+, Separate Room
Fireplace Features
Basement, Family Room
Flooring
Hardwood, Tile
Heating
Central
Interior Features
Vaulted Ceiling(s), High Ceilings, Double Vanity, Separate Shower, Walk-In Closet(s), Master On Main Level, Split Bedroom Plan
Kitchen Features
Breakfast Area
Laundry Features
In Basement, Other
Levels
One and One Half
Living Area Source
Public Records
Rooms
Foyer, Laundry, Family Room, Library, Media Room
Total Fireplaces
1
Architectural Style
Brick 4 Side, European, Other
Construction Materials
Stone, Brick
Lot Features
Level
Lot Size Source
Public Records
Parking Features
Attached, Side/Rear Entrance
Patio And Porch Features
Deck
Pool Features
In Ground
Roof
Composition
Sewer
Public Sewer
Structure Type
House
Utilities
Electricity Available, High Speed Internet, Phone Available, Sewer Available, Water Available
Water Source
Public
Association
yes
Directions
I-75 South to Exit 224 Eagles Landing Pkwy, T/L on Eagles Landing Pkwy, crossed Hwy 42 continue on East Lake Pkwy, T/R on Arline Rd (at the 4-way stop), cross over Hwy 20 and T/L on Shellbark Dr, continue around to 168 Shellbark Dr. on the right.
Elementary School
Timber Ridge
High School
Union Grove
High School Bus
yes
Middle School
Union Grove
Middle School Bus
yes
Bed Main
3
Bed Upper
3
Deed Book
16815
Deed Page
219
Elementary Bus
yes
Home Warranty
no
Property Condition
Resale
Sellers Contribution
7000
Update System Name
GAMLS
Annual Association Fee
400
Association Fee Includes
Management Fee
Financing Type
FHA
Initiation Fee
600
Leased Land
no
Listing Terms
Cash, Conventional
Possession
Negotiable
Price
750000
Tax Annual Amount
9617
Tax Year
2021
Price Before Reduction
775000
Price Reduction Date
2023-04-19T19:11:02+00:00
Listing courtesy of SouthSide, REALTORS (770) 914-2122
©2024 Georgia MLS. All rights reserved. The data relating to real estate for sale on this web site comes in part from the Internet Data Exchange/Broker Reciprocity Program of Georgia MLS. Real estate listings held by brokerage firms other than Georgia's Home Team Realty, LLC are marked with the Internet Data Exchange/Broker Reciprocity logo and detailed information about them includes the name of the listing brokers. The broker providing this data believes it to be correct, but advises interested parties to confirm them before relying on them in a purchase decision. Information is deemed reliable but is not guaranteed. The listing broker's offer of compensation is made only to participants of the MLS where the listing is filed. Data last updated: Monday, April 15th, 2024.





